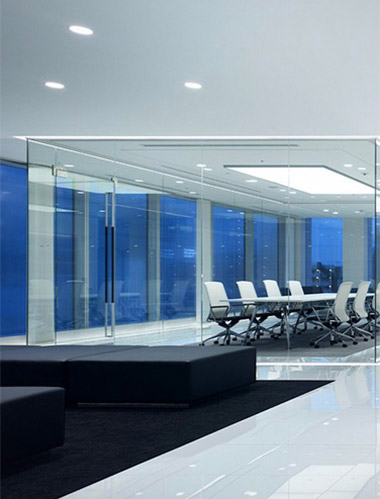HOW WE WORK FOR ARCHITECTURAL PROJECTS:
- Free Inspection of the property to check conditions on-site and to
get expectation from the client, only in Sydney Metropolitan areas.
Other Cities and Estates relevant information about the property will be
requested.
- Quotation about the services we will provide including all the
estimating costs involved in the process from other professionals to get
the Construction Certificate. Government fees and a raffle estimation of
the building cost are provided to have an overall of costing in front.
- Check which process we can go through depending on site conditions
and regulations: DA (Development Application) and CC (Construction
Certificate) or CDC (Complying Development Certificate).
- We take care about all the relevant tasks in Council or Private
Certifier Office and reports from other when required, such as Survey
Plan, Structural Plans, Stormwater system Plan, Geotechnical Report,
Bush fire Prone land report, Arboriculture Report etc.
- Relevant measures are taken inside the property (Only Sydney
Metropolitan Areas), to combine with the survey plan and produce
accuracy plans for building propose.
- Sketched designs and 3D Views are submitted to clients for their
perusal.
- Prepare all relevant plans and documentation for submission to the
relevant authority, such as Architectural & Structural plans and
details, Stormwater Plan and Certificate, BASIX Certificate, Statement
Environmental Effect report (SEE), etc.
- Building Quantity Survey for accuracy quotation from any Building
Company.
- Building quote is provided together with the final project for your
perusal.
- Construction Project Management (Only Sydney Metropolitan Areas).
